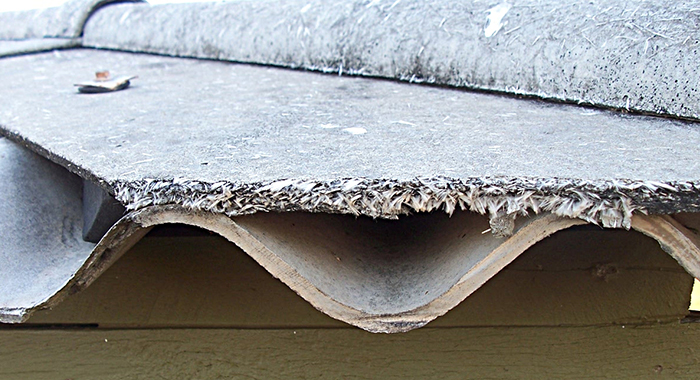Overview
Stairs near you
Search the directory, compare options, and start your project with confidence.
- Verified businesses ready to help near you.
- Clear contact details and profiles so you can shortlist quickly.
- Side-by-side browsing of suburbs, states, and top metro areas.
Related categories
About this service
What stairs involves
Types of Staircases
Stairs are an important component of any building. Even if your home or office building is a single story, you most likely need stairs to access the front entryway, basement or attic. In multi-level homes and businesses, the staircase is often a focal point of the building, holding a prominent position in the foyer or lobby. There are many design options when it comes to staircases.
Straight staircases can go from the first level to the second level in a straight line. They can also be designed in an L-shape, with a landing located between two straight lines of stairs. There are even T-shaped straight staircase designs, in which a single set of stairs goes straight up, joins with a landing and then branches off to both the left and right.
Single open staircases are often used in basements. One side of the staircase is attached to the wall while the other is open, allowing for storage. A freestanding staircase is similar, but does not attach to a wall and allows for open passage underneath the entirety of the staircase.
A popular space saving option is a spiral staircase. Spiral staircases curve around a center access and provide a vertical entrance way onto a second floor.
When constructing a home or installing a new staircase, be sure to consult with a licensed contractor or architect. These professionals will help you determine the style of staircase that best suits your space, determine the proper placement and support of the staircase and construct the staircase properly.
Browse Stairs by State
Articles
Guides to help you plan your project
Fresh tips and explainers on choosing the right tradie, budgeting, and setting clear expectations.

Airtasker alternatives: finding the right platform for tradie jobs
Don’t be lost in a bidding war and task fees for jobs, see the Airtasker alternatives for tradie jobs.

How Much Does a Pool Cost? 2025 Cost Guide
Pools are an absolute must for most homeowners in the Aussie climate, but many fear the prices involved. However, the fear of how much they will cost is often enough to put this dream firmly on the…

How Much Does Asbestos Removal Cost? 2025 Cost Guide
Are you planning to remove asbestos from your home? Or, are you moving into a new building that requires asbestos removal? There are several reasons to remove asbestos.
