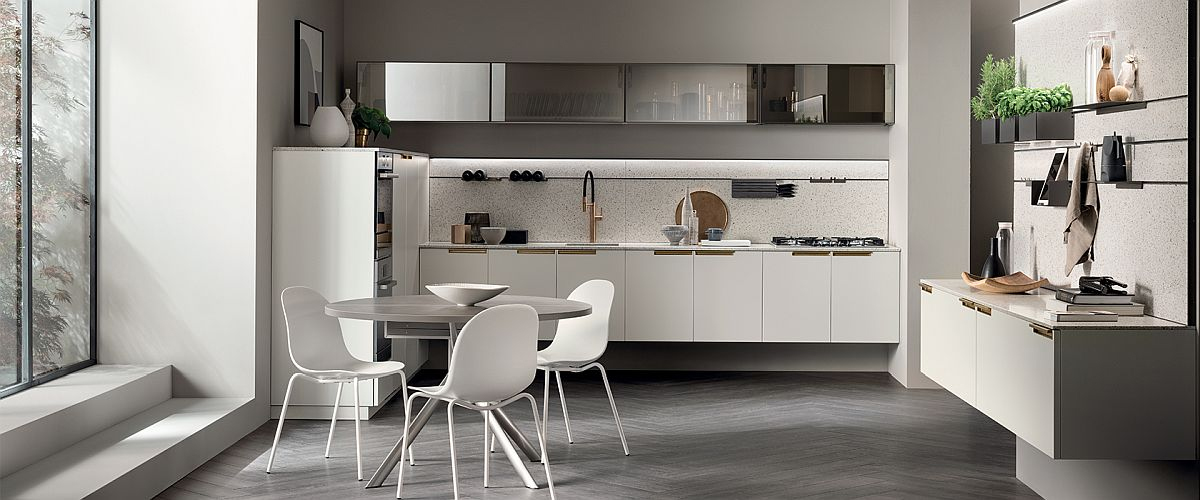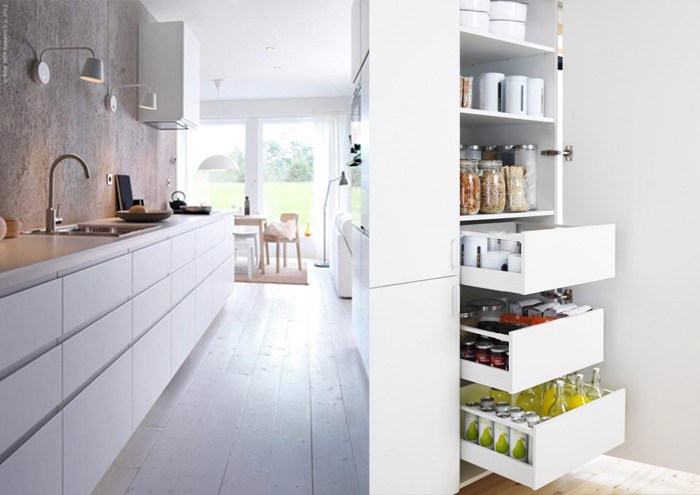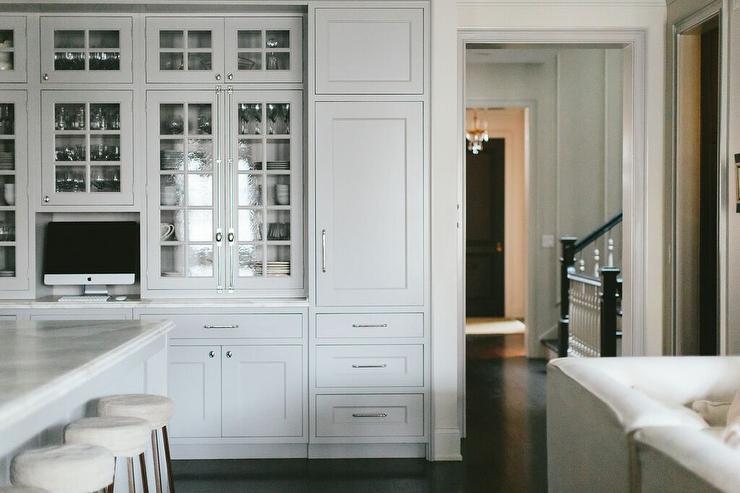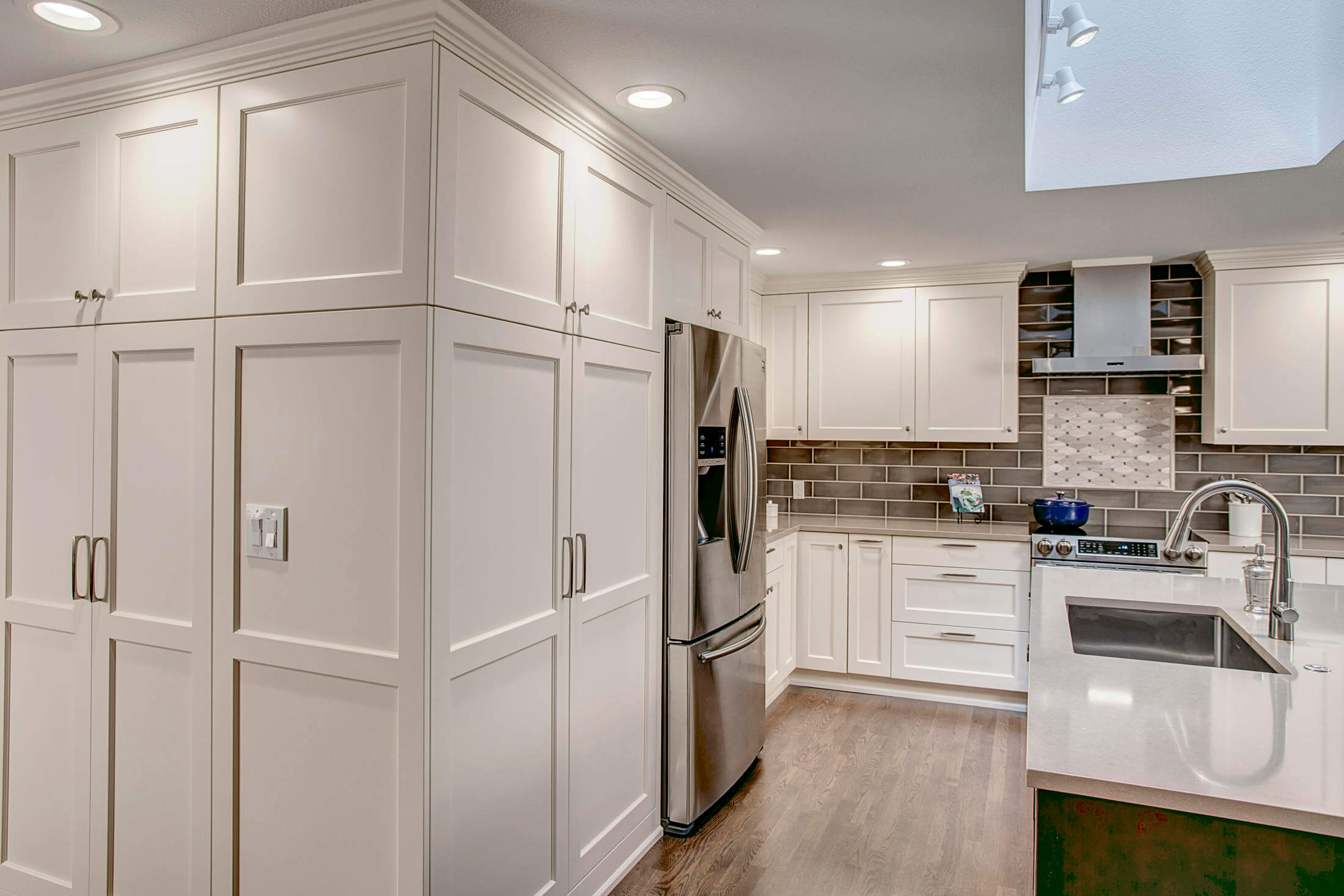
5 pantry designs for homes of all sizes
26th Mar '21 • By Shreya Kulkarni
If you are planning a kitchen renovation this year, changing your pantry style is a must.
 Storage, storage, storage! It is said that in real estate, location is everything. When it comes to kitchens, having a lot of storage is a must. Kitchen pantries are a common and simple way to increase the amount of storage space in your kitchen. Don't worry—pantries don't have to be huge; with proper planning and design, even small spaces can serve as useful storage for food, serving accessories, dishes, and cleaning supplies. But if you are planning a kitchen renovation this year, these are a must. A pantry may be built-in, butler-style, walk-in, freestanding, or a combination of all of the above. It can maximise your kitchen layout by integrating everything in one convenient place, regardless of design. These kitchen pantry style ideas will help you stay organised.
Storage, storage, storage! It is said that in real estate, location is everything. When it comes to kitchens, having a lot of storage is a must. Kitchen pantries are a common and simple way to increase the amount of storage space in your kitchen. Don't worry—pantries don't have to be huge; with proper planning and design, even small spaces can serve as useful storage for food, serving accessories, dishes, and cleaning supplies. But if you are planning a kitchen renovation this year, these are a must. A pantry may be built-in, butler-style, walk-in, freestanding, or a combination of all of the above. It can maximise your kitchen layout by integrating everything in one convenient place, regardless of design. These kitchen pantry style ideas will help you stay organised.
Pull out drawers

The kitchen's pull-out shelves make storage and accessibility easier. There is no more knocking stuff over in the front to get to those in the back! Pull-out drawers allow you to stuff your pantry full of food without worrying about losing your pasta sauce in the back corner where you can't reach it. To make your storage more cohesive, organise your drawers by object type. Removing the sides of your cabinets and making them into drawers is a perfect way to make them more functional. The light grey can complement the kitchen's white minimalist interiors. Pull-out baskets and trays make for easier access. Pull-out metal drawers are ideal for produce and other small items.
Floor to ceiling space

Having a floor-to-ceiling pantry is a fantastic luxury in a small apartment. A growing number of homeowners are opting for floor-to-ceiling cabinets in their kitchens. This is a great way to add a lot of storage if you have enough counter space elsewhere in the room. The best way to design it is to go for a sleek minimalist pantry with grainy wallpaper, floating shelves, and dark wood flooring. The result is light and airy. The centre lighting is bright and strong daylight, which is ideal for a closed-in room. For a small space, there's plenty of storage. This pantry is efficient and smart in terms of space and design, avoiding congestion in the kitchen. A well-organized pantry has a sliding barn door, open wall shelves, and a well-designed floor plan. The adjustable shelving system will give you flexible storage options. The niche in the cabinet wall next to this kitchen serves as a wine bar with wine bottles and wine glasses stored overhead. It also makes a nice decorative focal point in the transitional space.
Wrap it up!

The search for kitchen storage solutions is an everlasting quest. One of the ways to combat that problem is wraparound pantries. These incorporate full kitchen wall cabinets in their kitchen designs. It’s amazing how much the wrap-around pantry holds. It acts as another main kitchen wall. This would allow you to store copious amounts of pantry items and serving ware. This idea is especially great if you have a small kitchen. A wraparound pantry will make space feel larger and more modern. You can conceal appliances such as a vacuum, and microwave or even a refrigerator here if built wisely.
Hidden pantry

Hiding an entire pantry would be a difficult task. But making shelves and cabinets in common spaces and hiding them is a great idea to create more storage. Building a pantry underneath a stairwell makes the most of this unused space and extends your food storage options, whether you go for plain open shelves or more complex custom doors. This design allows you to have a tiny, secret pantry that you can access anytime you need it. If a full-fledged hidden space is too much for you, how about a secret pantry nook? A sliding door opens up to reveal a small pantry room, ideal for frequently used essentials or a cleverly concealed spice rack. You may also create a wine cellar on your kitchen's floor. The trap door can be obscured by blending in with the flooring, or it can be visible like tempered glass.
Walk-in pantry
 Kitchens are becoming more integrated with the living and dining areas as more homes become an open plan, making kitchens more exposed and on view. A walk-in pantry is a perfect idea if you don't want to waste time keeping your kitchen clean. Also, if you have a large kitchen, you may want to consider dividing it into two rooms: the main kitchen, where all of the cooking takes place, and the catering kitchen/walk-in pantry. Bulky appliances, as well as food and dishes, are tucked away, and grab-and-go pieces are propped up on open shelving for convenience. In a walk-in pantry, task lighting is important. Consider a motion sensor LED light that automatically turns on as you walk in.
Kitchens are becoming more integrated with the living and dining areas as more homes become an open plan, making kitchens more exposed and on view. A walk-in pantry is a perfect idea if you don't want to waste time keeping your kitchen clean. Also, if you have a large kitchen, you may want to consider dividing it into two rooms: the main kitchen, where all of the cooking takes place, and the catering kitchen/walk-in pantry. Bulky appliances, as well as food and dishes, are tucked away, and grab-and-go pieces are propped up on open shelving for convenience. In a walk-in pantry, task lighting is important. Consider a motion sensor LED light that automatically turns on as you walk in.
The kitchen is the busiest room in the house. And if it's paired with a dining room, it's possible that your kitchen dinner is the focus of your everyday life. So if you're looking to renovate a kitchen, you'll have to brace yourself for any regular disturbances till it is renovated. Find out how long a kitchen renovation takes here.
Get free quotes in minutes.
Get quotes from our qualified and licensed tradies Australia wide.